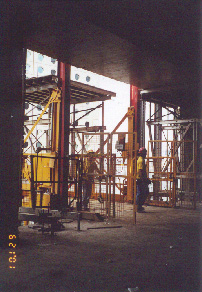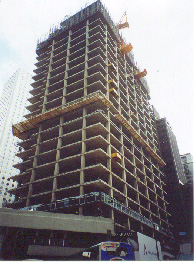| Notable
Features |
| . |
 |
Table form |
 |
Composite
staircase |
 |
Hardiwall |
 |
Steel
hoarding |
|
|
 |
| . |
| Basic
Information |
| . |
 |
Location:
Central
|
 |
Building
Type: Office Building
|
 |
Contract
Period: 4/10/2000 – 6/7/2002
|
 |
Contract
Sum: ~HK 1 Billion
|
 |
Site
Area: 2,200m2
|
 |
Gross
Floor Area: 74,000m2
|
 |
Client:
HKL (11 Chater Road) Limited
|
 |
Architect:
LPT Architects Ltd.
|
 |
Structural
Engineer: Ove Arup & Partners
|
 |
E&M
Consultant: WSP Hong Kong Ltd.
|
 |
Quantity
Surveyor: WTP Partnership (HK) Ltd.
|
 |
Main
Contractor: Gammon Building construction Ltd. |
|
|
 |
| . |
| Table
Form |
| . |
| Table
form was used to construct the slabs of the building. The formwork
was divided into sections which consisted of steel plate and I
beams. It was lifted up to the next floor by a special hoist as
shown in the photos. |
| . |
|

|
| . |
|

|
| . |
|
 |
|
|
![]() |
|
| Overview |
| . |
| This
project involves construction of a 28 storeys Grade A commercial
building. |
| . |
|
.
|
|
|
|
.
|
| . |
|
Composite Staircase
|
| . |
| Staircases
were constructed of metal and concrete. The metal part served as the
formwork as well as the permanent structure of the staircase. |
| . |
|

|
| . |
|
 |
|
. |
|
Hardiwall
|
|
. |
|
In
order to provide the solid feel and sense of security traditionally
associated with masonry walls, dry wall plus infill is adopted. The
“Hardiwall” Solid Wall System is an internal non-load bearing
wall comprising light gauge galvanised steel stud framing, lined
with fibre cement sheets and filled with a proprietary lightweight
concrete core mix. It reduces structural design requirements due to
lighter weight wall construction. Increased floor space can be
achieved due to thinner walls. It is up to 3 times faster to install
than a masonry wall. No wet trades are involved, which eliminates
site mess on each floor. It reduces site waste, and therefore trades
waste removal and dumping costs. It provides a very smooth flat
finish and eliminates the need for plastering to finish the wall
surface. |
|
 |
|
. |
|
Contact of Contractor
|
|
. |
|
Gammon
Construction Ltd.
|
|
. |
|
Tel:
(852) 2591 5253 |
|
 |
|




