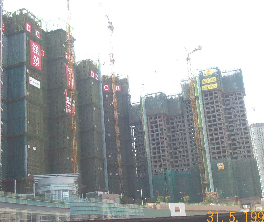|
||||||||||||||||||||||||||||||||||||||||
| Notable Features | |
|
|
Climbing scaffold system |
|
|
|
| Basic Information | |
| Location : | |
| Tower 16 & 17, TKOTL 55, Tseung Kwan O | |
| Building Type : | |
| Residential | |
| Contract Period : | |
|
14 months, from August 2001 to October 2002 |
|
| Contract Sum : | |
| HK$9,1M | |
| Developer : | |
| Swire Properties Ltd. | |
| Project Manager : | |
| Calm Seas Project Management Limited | |
| Architect : | |
| Wong Tung & Partners Ltd. | |
| Structural Engineer : | |
|
Joseph Chow & Partners Ltd. |
|
| E&M Consultant : | |
| Meinhardt (M&E) Ltd. | |
| Quantity Surveyor : | |
| Davis Langdon & Seah Hong Kong Ltd. | |
| Main Contractor : | |
| Sanfield Ltd. | |
|
|
|
| . | |
| Overview | |
|
Ocean Shores tower 16 & 17 development, is part of a residential complex with a site area over 500,000 square feet. A three level podium structure provides facilities such as a clubhouse, a swimming pool, tennis courts, children’s playground, car park, etc. |
|
|
|
|
| Comparison of Construction Programme | |
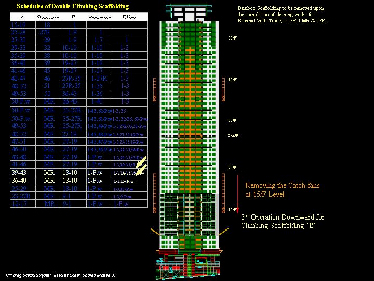 |
|
| (refer to figure) | |
|
|
|
| Cost Comparison | |
 |
|
| (refer to figure) | |
|
|
|
| Contact of Contractor | |
|
Sanfield
Building Contractors Ltd. |
|
| Sources | |
|
|
Wui Fai Holdings Ltd., World Pacific Scaffolding Works Ltd., climbing scaffolding presentation. |
|
|
Ocean Shores web site: www.oceanshores.com.hk |
|
|
|
| Operation Procedure of the Climbing Scaffolding |
 |
| - Rendering works commencing. |
|
- Support
brackets installation for base frame erection. |
 |
|
- After
completing the external wall, tiles for mock-up floor (1/F to 3/F). |
|
- Scaffolding
B climbing 8 floors upper external wall rendering works. |
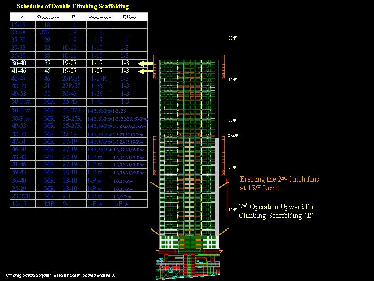 |
| -
Erecting the
2nd catch fans for climbing scaffolding B. |
 |
| -
3rd
operation upward for climbing scaffolding B. |
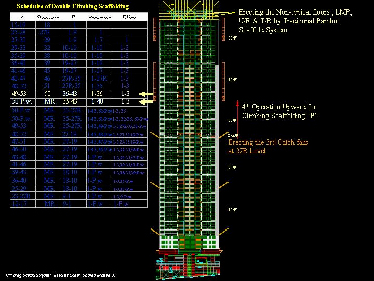 |
|
-
Erecting the
non-typical floors, LMR, U/R & |
|
-
4th
operation upward for climbing scaffolding B. |
| - Erecting the 3rd catch fans at 27R level. |

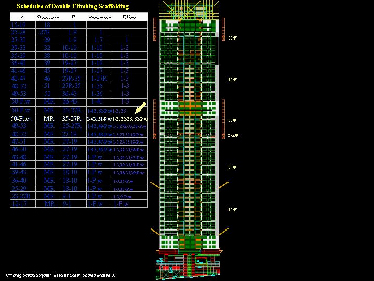
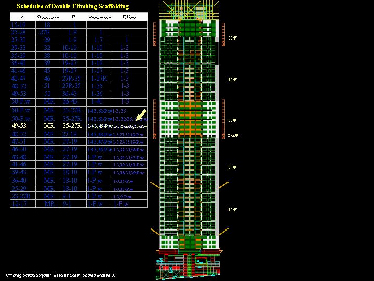 |
| -
Climbing
scaffolding B were operated-up to 43/F for external wall rendering works and then operating-down to 27R/F-35 for external wall tiling. |
| -
36/F-53/f
external wall tiling will be laid through by climbing scaffolding A. |
| -
1st
operation downward for climbing scaffolding B. |
| - Removing the catch fans at 27R level. |

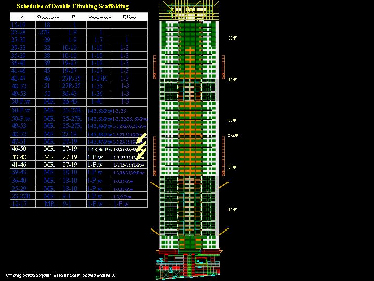 |
| -
2nd
operation downward for climbing scaffolding B. |

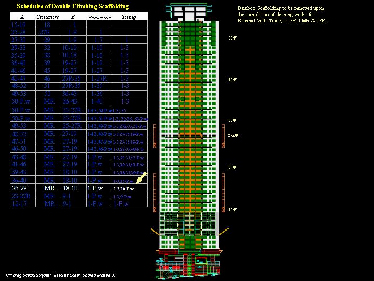 |
| -
Bamboo
scaffolding to be removed upon the completion of cleaning works for external wall tiling at T/R, LMR and U/R. |
| - Removing the catch fans at 15/F level. |
| -
3rd
operation downward for climbing scaffolding B. |

 |
| - Removing catch fans at level 3/F. |
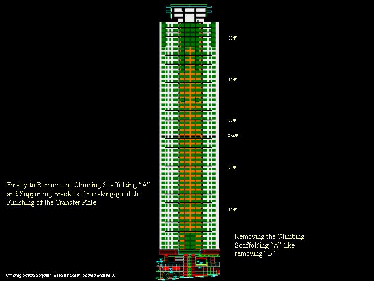 |
| -
Finally
remove the climbing scaffolding A and supporting brackets for making-good the finishing of the transfer plate. |
| - Removing the climbing scaffolding A like removing B. |
|
|
