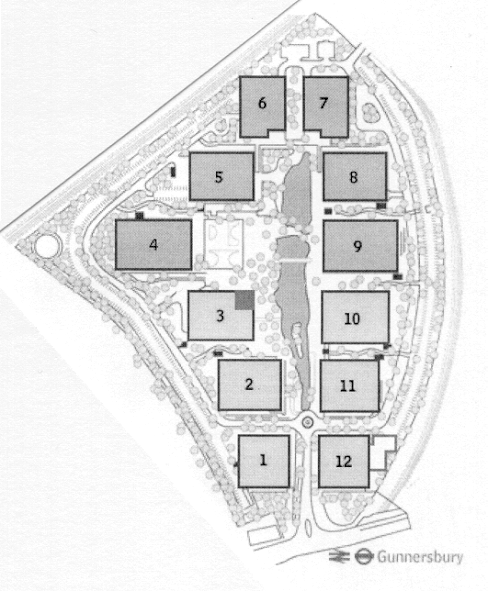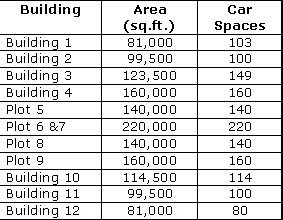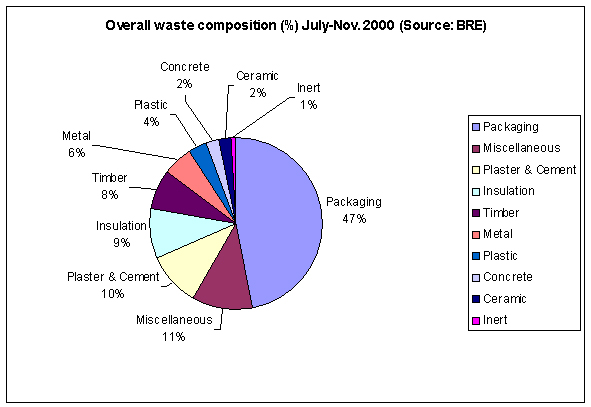|
|
| Notable Features | |
|
|
Precast concrete frame |
|
|
Steel framed central core |
|
|
Post-tensioned concrete floors |
|
|
|
| Basic Information | |
| Location : | |
| Chiswick High Road, W4, London, UK | |
| Building Type : | |
| Office building category A | |
| Contract Period : | |
|
Construction started in 1999 |
|
| Gross Floor Area : | |
| 1.5 million sqft. | |
| Site Area : | |
| 33 acres | |
| Developer : | |
| Stanhope PLC | |
| Architect : | |
| Richard Rogers Partnership | |
| Structural Engineer : | |
|
Ove Arup & Partners |
|
| Cost Consultant : | |
| Davis Langdon & Everest | |
| Landscape Consultant : | |
| West 8; Charles Funk Associates | |
| Space Planner : | |
| DEGW | |
| Property Manager : | |
| Aberdeen | |
| Construction Manager : | |
| Bovis Lend Lease | |
|
|
|
| . | |
| Overview | |
 |
|
| This office development accommodating more than 7,000 people comprises offices, a leisure club, a lake, roads and public facilities. The buildings are arranged around a pedestrian landscape space, placing vehicle access and parking behind and under the buildings. Office spaces allow for flexibility (deep floor plates, 18m to central core) and provide a 3 m floor ceiling, fully glazed façade. The project combines elegant form and careful detailing with speed and economy of construction and a progressive energy strategy. The overall project benefits from the advantages of standardization. | |
| Chiswick Park building areas (Refer to the site plan): | |
 |
|
 |
|
|
|
|
| Structure |
| The concrete framed buildings were constructed to shell and core stage on a fast-track programme ready for customizing by tenants. With post-tensioned concrete floors spanning onto a precast concrete frame tied to a steel-framed central core, buildings of about 120,000 sqft. achieved structural completion within 21 weeks, and completion to Category A finish within 42 weeks. This was assisted by the greatest possible use of off-site prefabrications, including the precast frame, unitized claddings, packaged air-handling plants, and ceiling tiles delivered with pre-installed light fittings (BCO Award). |
|
|
| Facades |
| The facades incorporated sun screening as part of a low energy services agenda. Steel columns spaced 6-9m away from the buildings support louver screens, walkways and escape stairs. |
|
|
| Construction Phase |
| Phase 1: The construction of 3 buildings providing 375,000 sqft commercial space, started in January 2000, and was completed in December 2000. This included a 86,000 sqft Regus center, a 40,000 sqft health center and a restaurant. The construction program was 42 weeks. |
| Phase 2: The construction of 3 buildings started in December 2000 and was completed in October 2001 (39 weeks for 2 buildings), and March 2002 (for the third one). |
|
|
| Construction Waste |
|
|
| Awards |
|
- IAS/OAS
Development of the Year Award 2001 – Winner “Best town center/suburban office development”. |
| - Civic Trust Award 2002. |
| - BCIA Award 2002 – “Best practice”. |
| - BCO Award 2002 – “Best of the Best”. |
|
|
| Sources |
|
- Powell K.,
New London Architecture, Merrel Publishers Ltd, London, 2001. |
|
- BRE,
Smartwaste case studies: reducing construction waste, Chiswick Park. |
| - www.enjoy-work.com/chiswick-park |
| - www.arup.com |
| - www.stanhopeplc.com |
|
|
| Photos |
| Photos of the construction are available on the Internet: |
| www.enjoy-work.com/chiswick-park/explore.html |
| www.enjoy-work.com/chiswick-park/progress.html |
|
|

