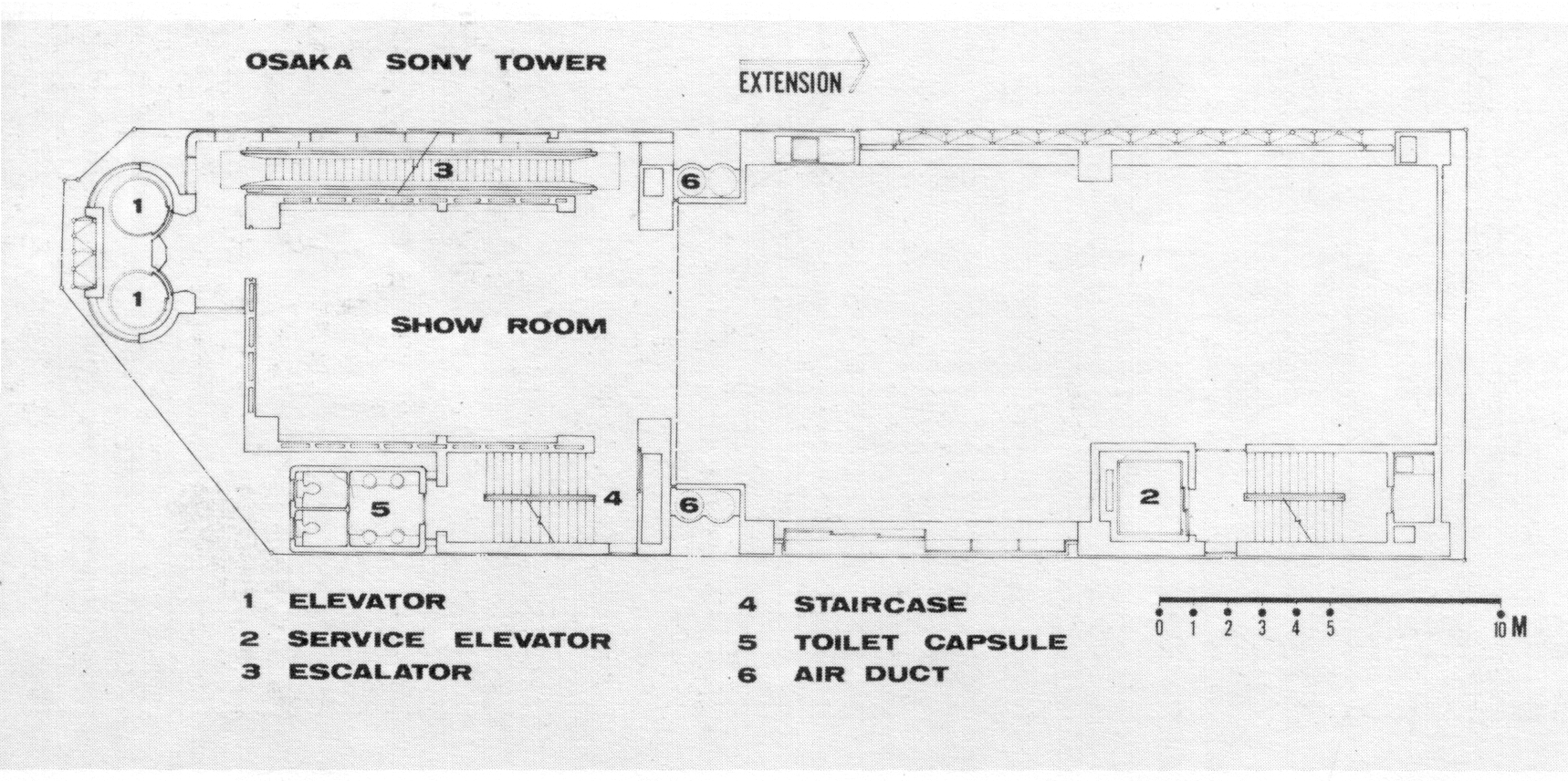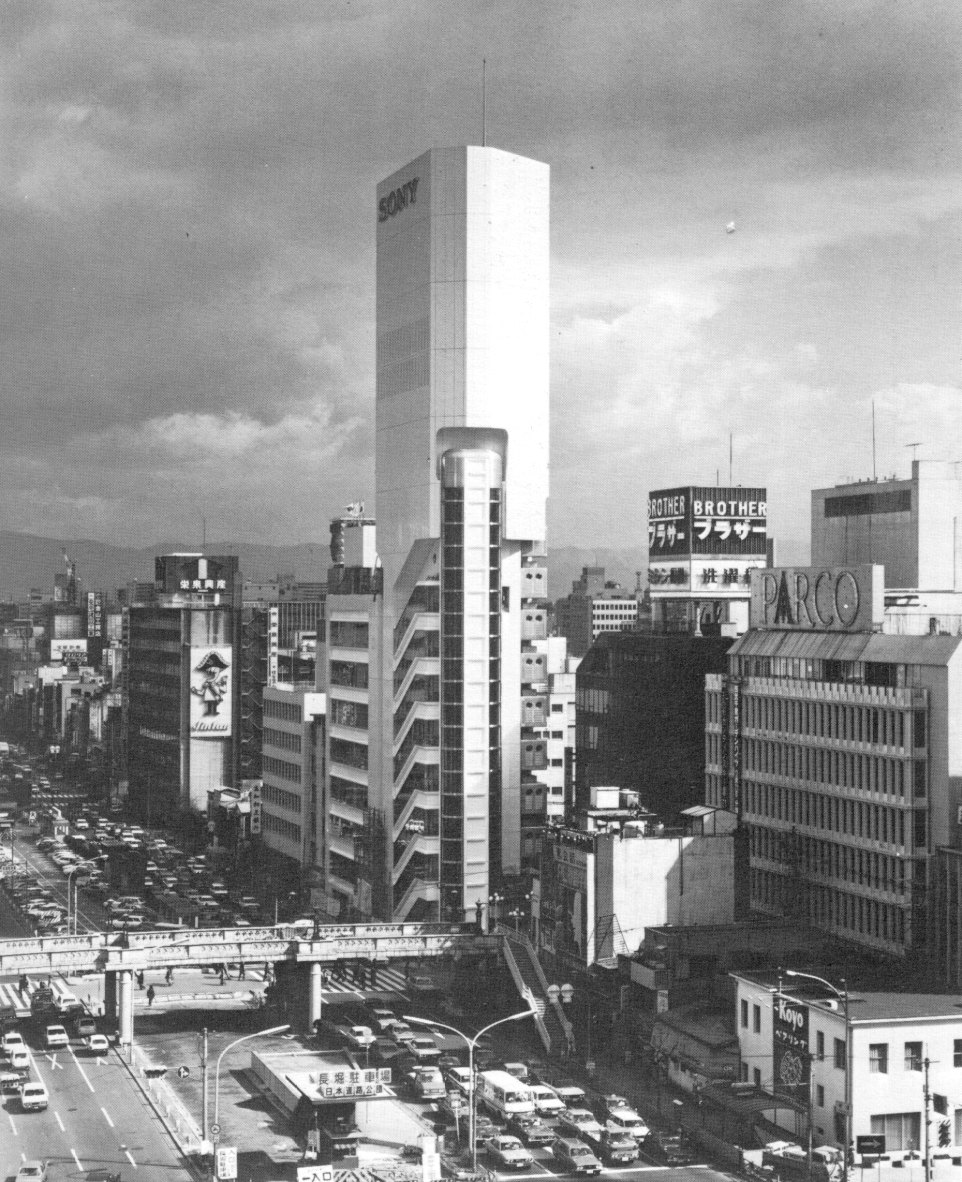|
|
| Notable Features | |
|
|
Prefabricated modular |
| Basic Information | |
| Location : | |
| Minami-ku, Osaka-City, Osaka, Japan | |
| Building Type : | |
| Commercial | |
| Contract Period : | |
|
Design/Construction 1972-1976 |
|
| Building Area : | |
| 466.75 m2 | |
| Total Floor Area : | |
| 3,940.62 m2 | |
| Architect : | |
| Kisho Kurokawa | |
|
|
|
| . | |
| Overview | |
 |
|
| The 72 meters building was designed as a showroom for Sony Electronics. It comprises 2 basement floors and 10 floors over ground. The vertical circulations were exposed to the streets providing large flexible space for the showroom. | |
|
|
|
| Sources | |
|
|
www.kisho.co.jp/WorksAndProjects/Works/ sony/index.html |
|
|
Kisho Kurokawa, Metabolism in Architecture, Studio Vista, Cassell & Collier Macmillan, London, 1977 |
|
|
|
| Prefabricated Modules |
|
|
|
Along the outside of the central display space, the stairs, elevator, escalator, and toilet were capsulized. The capsules were the same size as those of the Nakagin Capsule Tower, but the exterior were made of stainless steel. |
|
|
| Finishes and Materials |
| Roof : Quarry tiles on asphalt waterproof |
| Exterior walls : |
| - Precast
concrete panels with cast with cast in-situ marble finish |
| - Steel panels with stoved finish |
| - Steel panels with stoved melamine finish |
| Fittings: Stainless steel |
|
|
| Awards |
| -
Japan Sign design Association Award, Gold Prize, 1977 |
| - Hiroba Awards, 1977 |
| - The 11th SDA Award, 1977 |
|
|

