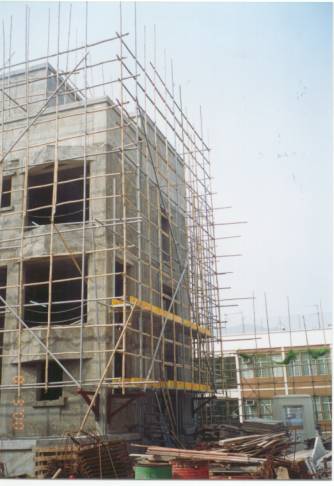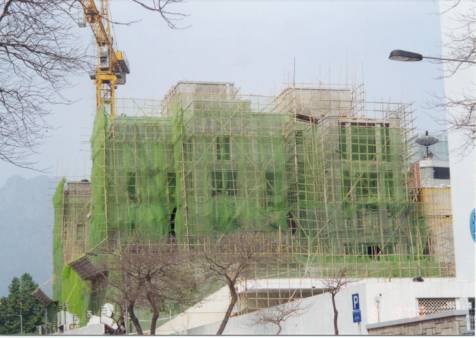| Notable Features |
| |
 |
Application of
Metal-Bamboo Matrix
System Scaffold |
 |
Use of
timber formwork |
 |
On-site
sorting of waste |
 |
Reuse of steel
hoarding |
 |
Use of
Gypsum base spray plaster |
 |
Use of Auro
paint |

| Basic
Information |
| |
 |
Location: Kowloon
City |
 |
Building Type: Residential |
 |
Contract Period:
315 days |
 |
Gross
Floor Area: approx. 2780m2 |
 |
Client:
Globpcc Development Ltd. |
 |
Architect: P&T
Architects and Engineers Ltd. |
 |
Structural Engineer:
P&T Architects and Engineers Ltd. |
 |
E&M
Consultant: P&T (M&E) Ltd. |
 |
Quantity Surveyor: Levett
& Bailey Chartered Quantity Surveyors |
 |
Main Contractor: Hsin
Chong Construction (Asia) Ltd. |
 |
Contract Sum: HK$
73,500,000 |

| Overview |
| |
|
The
Works comprised the construction of 6 residential units, each with a
5 storey height. The substructure comprised reinforced concrete
columns and walls, ground beams and slabs. The superstructure was of
reinforced concrete walls, columns, beams, staircases, suspended
slabs and ramps. The external walls were of 100mm reinforced concrete
finished externally with granite tiles and plaster. The internal
partitions were generally of 100mm solid concrete block. The windows
were generally of fluorocarbon aluminum frame and glazed with clear
or obscured glass. The roofs were covered with asphalt on
reinforcement cement and sand screed and finished with precast
concrete tiles. |
|
|
|

|
|
|
|
|
![]() |
|
| |
|

|
| Metal-Bamboo Matrix
System Scaffold |
| |
|
A new and systematic scaffolding ‘Metal-Bamboo Matrix System Scaffold’
was used for this project. The principal is the combination of both the characteristics of metal scaffolding
and bamboo scaffolding. It comprises of steel pipes (60%) and bamboo
poles (40%). All posts and ledgers are constructed with metal tubes.
All braces are also metal tubes connected by clamps at 60o subjected
to different site situation. |
| |
| Metal-Bamboo
Matrix System Scaffold is composed of two layers similar to the
traditional metal or bamboo scaffolding. For the outer layer, metal
tubes are used as the main posts and main ledgers for maximum
support, while bamboo is used as guardrail and fencing to minimise
the loading and to increase its flexibility. For the inner layer,
bamboo is used in areas with the transoms. |
| |
|
Together
with other components, such as catwalks, toeboards and staircases,
provides stable and safe working environment and accesses for
workers working on it. The catwalks are made of aluminum while the
toeboards are made of plastic. These materials can be reused and
help to save the timber waste. |
| |
|
 |
| |
|
As for
cost comparison, is about 15% higher than traditional bamboo
scaffolding. The following table shows the comparison with
traditional steel scaffolding and traditional bamboo scaffolding. |
| |
|
|
Traditional steel scaffolding
|
New
System |
Traditional bamboo scaffolding
|
|
Catwalk
|
yes
|
yes
|
no
|
|
Toeboard
|
yes
|
yes
|
no
|
|
Stair
access
|
yes
|
yes
|
no
|
|
High
reliability
|
yes
|
yes
|
no
|
|
Flexibility
|
no
|
yes
|
yes
|
|
Light
weight
|
no
|
yes
|
yes
|
|
High
productivity
|
no
|
yes
|
yes
|
|
Minimum
of costs
|
no
|
yes
|
yes
|
|
|
| |
|

|
| Contact
of Contractor
|
| |
| Hsin
Chong Construction (Asia) Ltd. |
| Hsin Chong Center, 107-109 Wai
Yip
|
| Street, Kwun Tong, Kowloon
|
| Tel:
(852) 2579 8238
|
| Fax:
(852) 2516 9430
|
|
|
|

|
|

