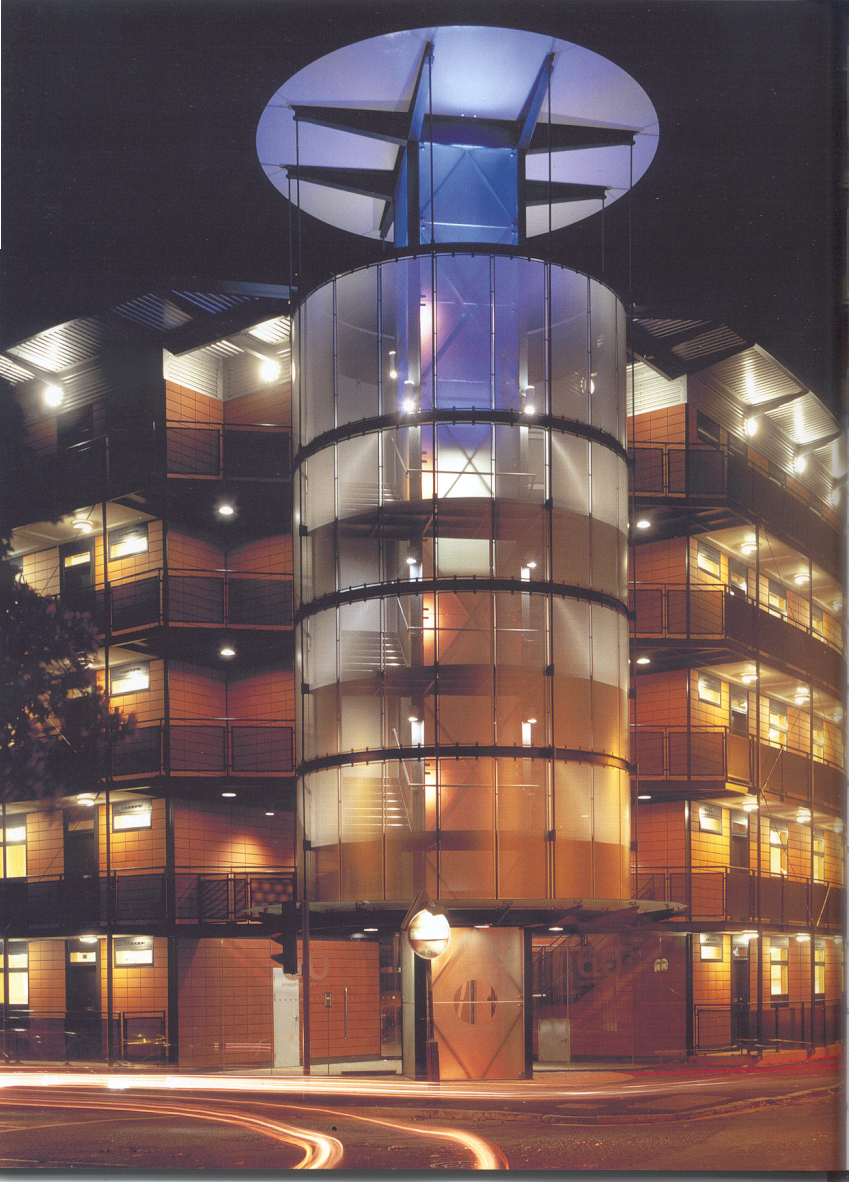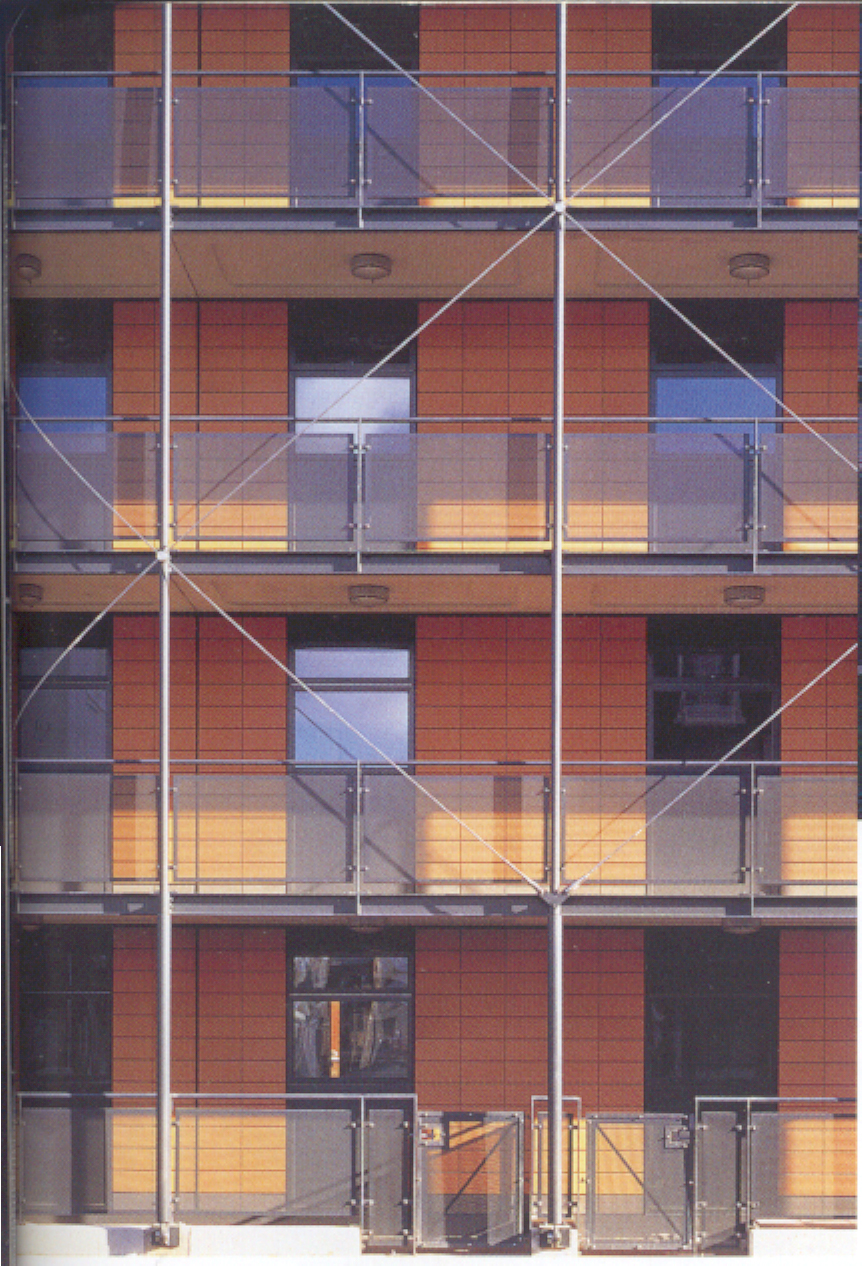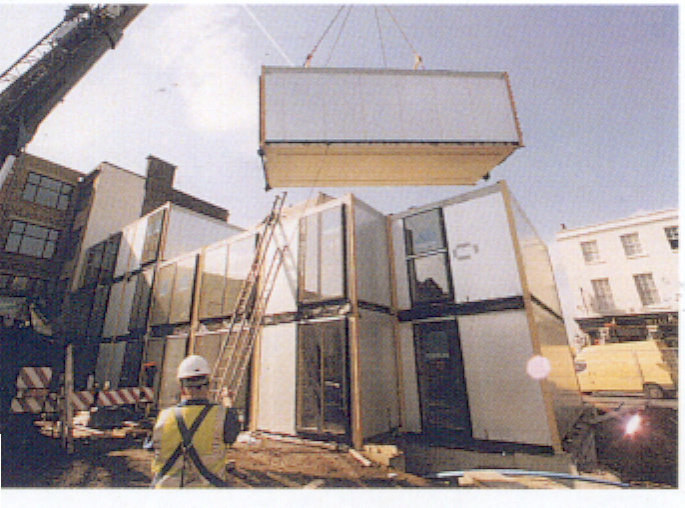|
|
| Notable Features | |
|
|
Prefabricated modular residential construction |
|
|
Flexibility |
| Basic Information | |
| Location : | |
| London, UK | |
| Building Type : | |
| Residential | |
| Contract Period : | |
|
Contract duration 27 weeks (02/1999 to 08/1999) excluding manufacture period for modules. Total completion time 44 weeks |
|
| Contract Sum : | |
| Construction cost £2,335,000 and the average cost per unit £77,800 | |
| Gross External Floor Area : | |
| 2150 m2 | |
| Client : | |
| Peabody Trust | |
| Architect : | |
| Cartwright-Pickard | |
| Main Contractor : | |
| Kajima | |
| Manufacturer : | |
| Yorkon | |
|
|
|
| . | |
| Overview | |
| The 5-storey high residential building comprises 16 one-bedroom apartments assembled from two modules, and 14 two-bedroom apartments assembled from three modules. No additional structural frame was provided. | |
| The modules were prefabricated in the factory and positioned on site. The units were stacked in two wings, spreading outwards from a central, circular staircase core which was constructed in a traditional way. The approach resulted in swifter construction time, and site disruption was kept to a minimum. The development was completed in half the time it would have taken using conventional construction methods. | |
|
|
|
| Awards | |
|
|
Building of the year - Royal Fine Art Commission |
|
|
Structural Steel Award - Corus |
|
|
Housing Design Award - RIBA et al. |
|
|
American Institute of Architecture Award |
|
|
|
| Contractor's Contract | |
| Kajima | |
| www.kajima.co.uk | |
|
|
|
| Sources | |
|
|
Prefabricated housing in the UK, BRE Information Paper IP16/01 |
|
|
Modular manufacture, The Architect's Journal, 17 February 2000 |
|
|
Bell, J., Murray Grove Flats, Architectural design Vol. 70 No. 4, The Transformable House, 2000 |
|
|
|
| Prefabricated Modules |
|
|
| Each unit measured 8x3.2x3 metres. The unit sizes had to consider issues such as the need for transportation by road. The walls consisted of injected insulation between plasterboard on the inside and a galvanized steel sheet on the outside. The wall’s u-value is 0.38. The floor’s u-value is 0.29. The roof’s u-value is 0.2. The modules were delivered with a temporary weather-protecting sheet to the partially open sides. The modules were clad on site in western red cedar on the courtyard side and terracotta panels to the street. The external galleries provided construction access to fit the external cladding. The modules were erected in 2 phases, 5-storeys facing Sheperdess walk and another 5-storeys facing Murray Grove, in 5 days each. |
|
|
| Construction Phase |
| The 30 units were built and equipped in the factory in 12 weeks. |
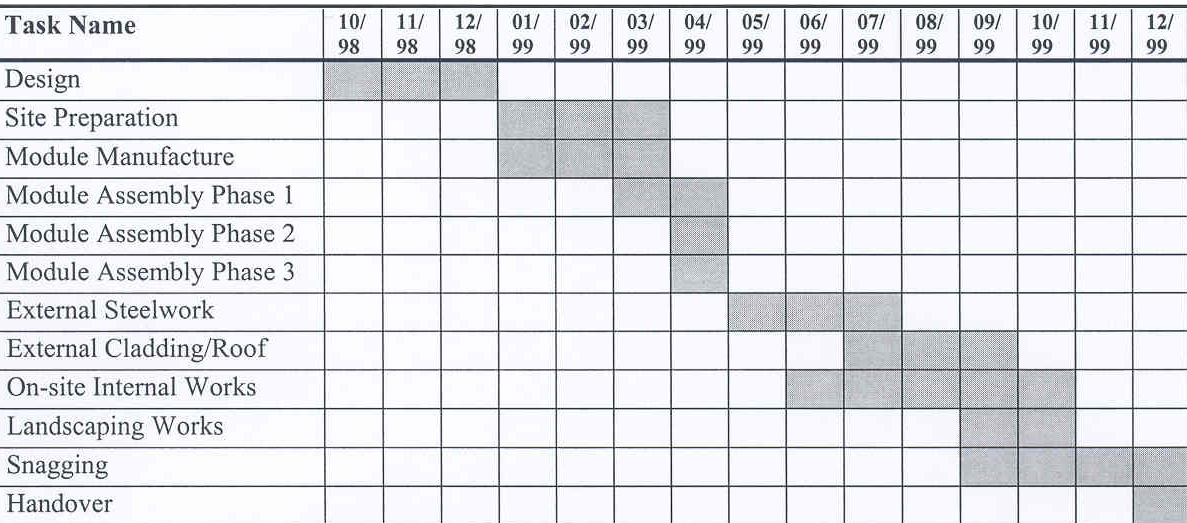 |
|
|
| Flexibility |
| The building was reduced from 6 storeys to 5 during planning consultations. However, the design is flexible enough to enable additional storeys to be added in the future. |
|
|
| Cost |
| The estimated final total cost of the development was £2,891,000. |
 |
| The faster construction time compared to conventional building has enabled the client to recoup rental income at an early stage. This additional rental income corresponds to approximately the price of an additional unit. The weekly rent set between £136 and £189 per week. |
| Cost Summary per Gross m2 of the Development |
| (Cost provided by Kajima UK and based on estimated contract sum) |
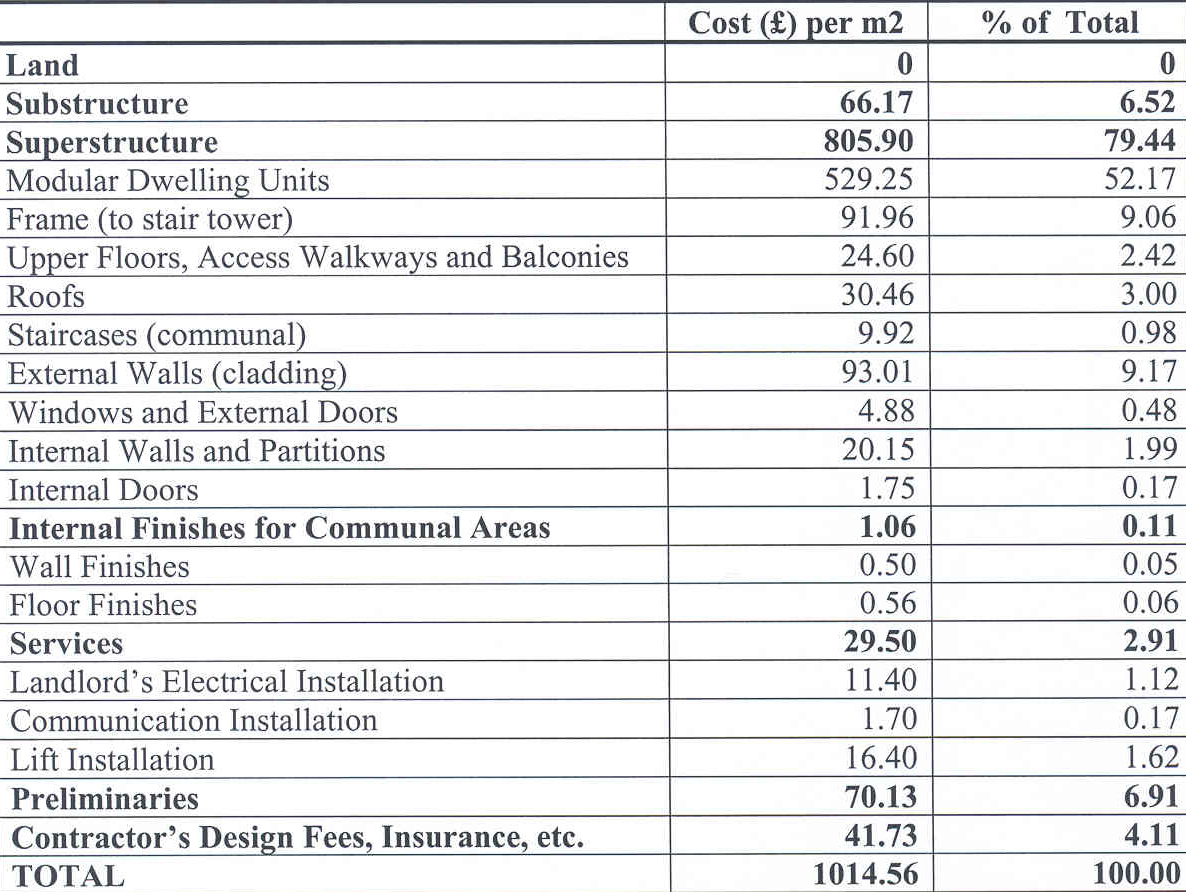 |
|
|
