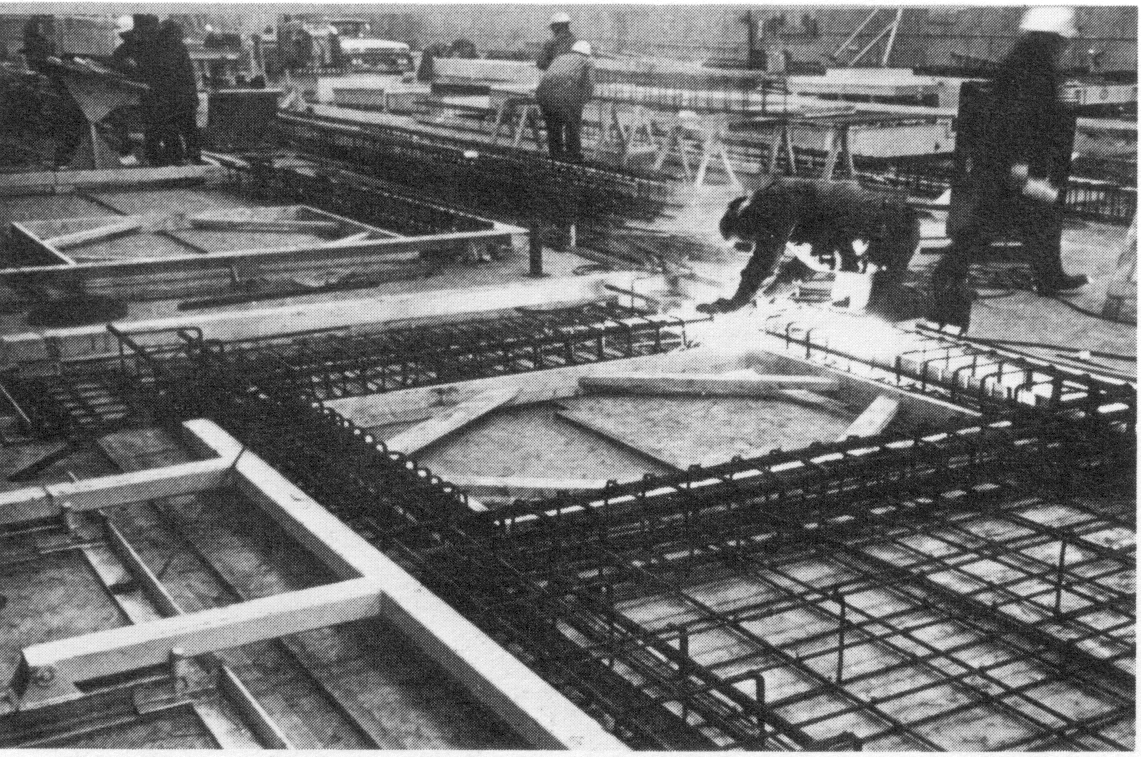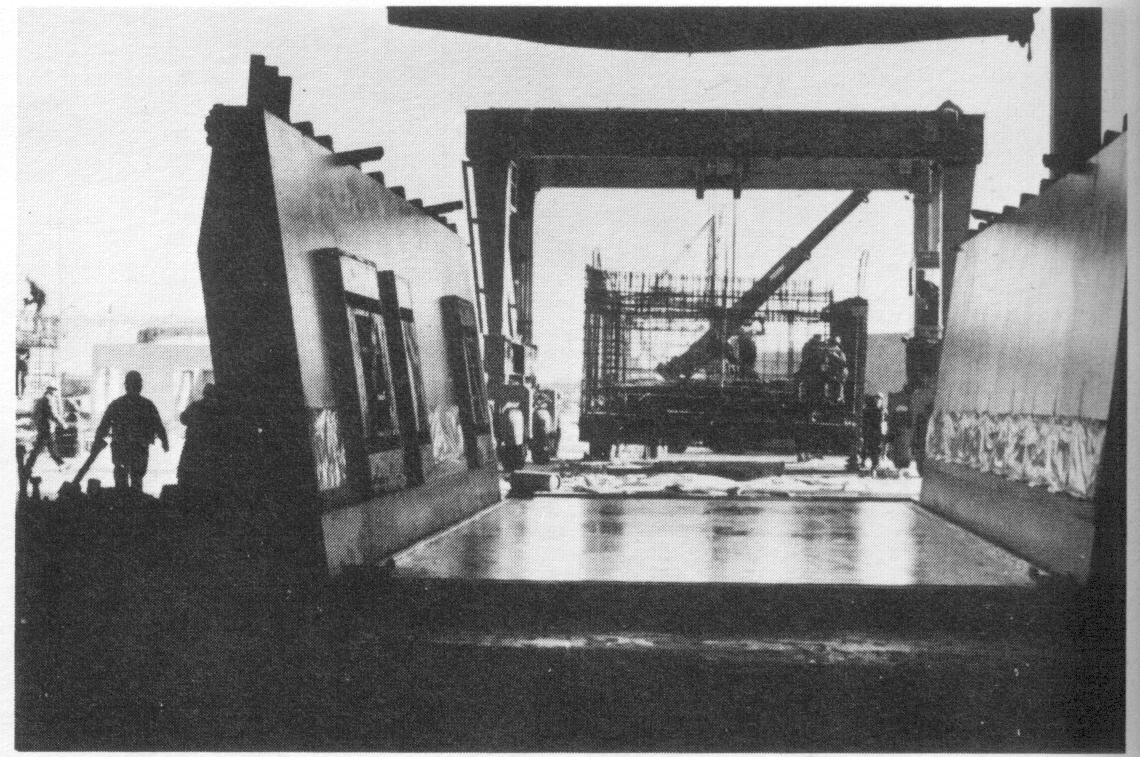|
|
| Notable Features | |
|
|
Prefabricated modular residential construction |
| Basic Information | |
| Location : | |
| Cité du Havre, Montreal, Canada | |
| Building Type : | |
| Residential | |
| Contract Period : | |
|
1964-1967 |
|
| Contract Sum : | |
| $21 million | |
| Public Circulation Space : | |
|
165,000 sq.ft. Including circulation space 110,000 sq. ft., and parking space 55,000 sq. ft. |
|
| Livable Space : | |
| 250,000 sq. ft., including 354 units, each unit being 19 ft x 38 ft externally. | |
| Architect : | |
| Moshe Safdie | |
|
|
|
| . | |
| Overview | |
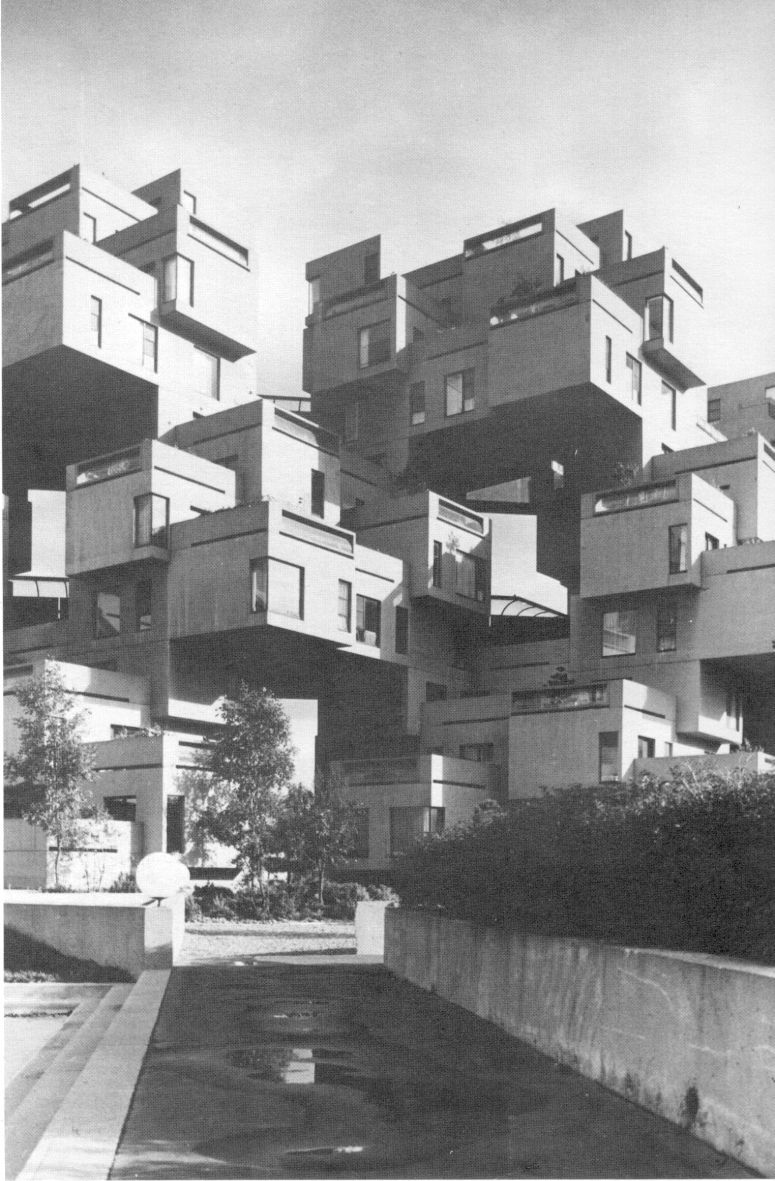 |
|
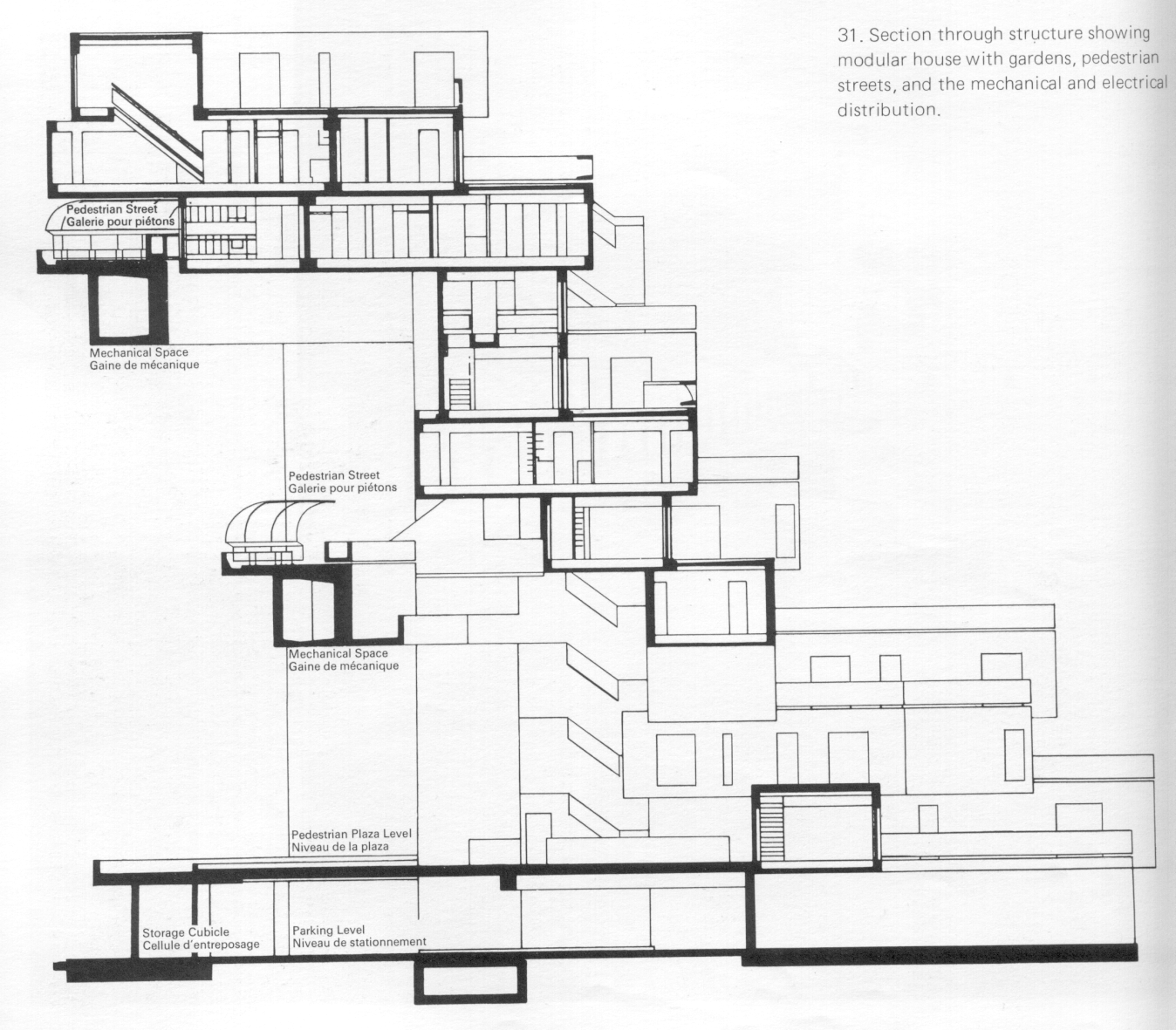 |
|
| Habitat 67 consisted of 158 houses made from 354 modular construction units. Recent fusions have reduced the number of houses to 150. The apartment sizes varied from a one-bedroom (600sqft) to a four-bedroom (1800sqft). In the complex, 6% used one unit, 60% used 2 units, 29% used 3 units, 4 % used 4 units, 1% used 5 units and 1 used 8 units. | |
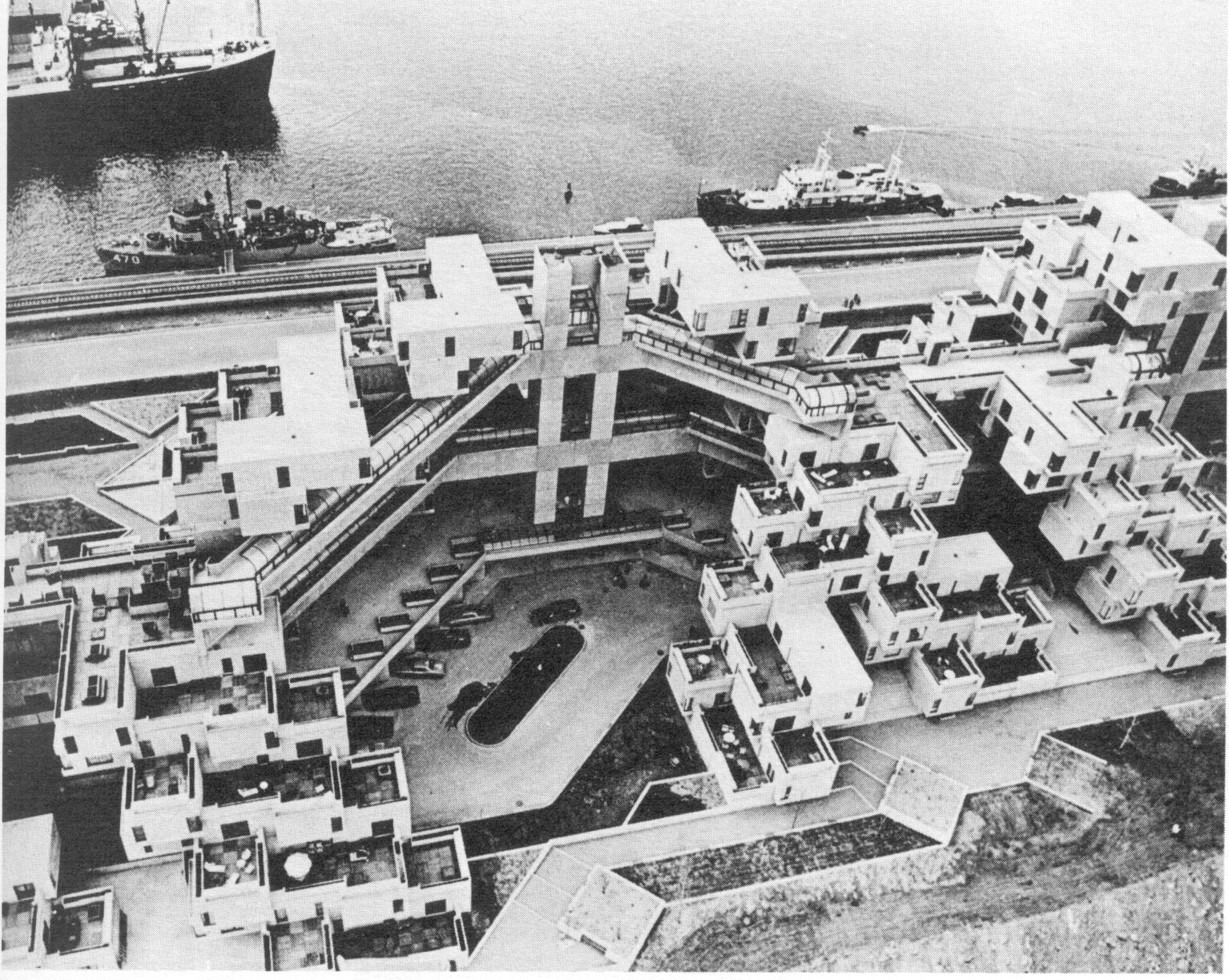 |
|
 |
|
|
|
|
| Sources | |
|
|
http://cac.mcgill.ca/safdie/habitat |
|
|
Safdie M., For everyone a garden, MIT Press, USA, 1974 |
|
|
|
| Prefabricated Modules and Structure |
| The units measured 11.7 m x 5.3 m x 3 m, and weighed 70 tons. They were assembled in a clustered geometry, with eight boxes piled on top of another. Vertical circulation was conducted through 3 elevator cores leading to horizontal pedestrian streets located on 4 floors of the complex. All parts of the building participated as load-carrying members. The units were connected to each other by post-tensioning, using high tension rods, cables, and welding, resulting in a continuous structure. The factory was located next to the building site, where units were assembled. |
 |

 |
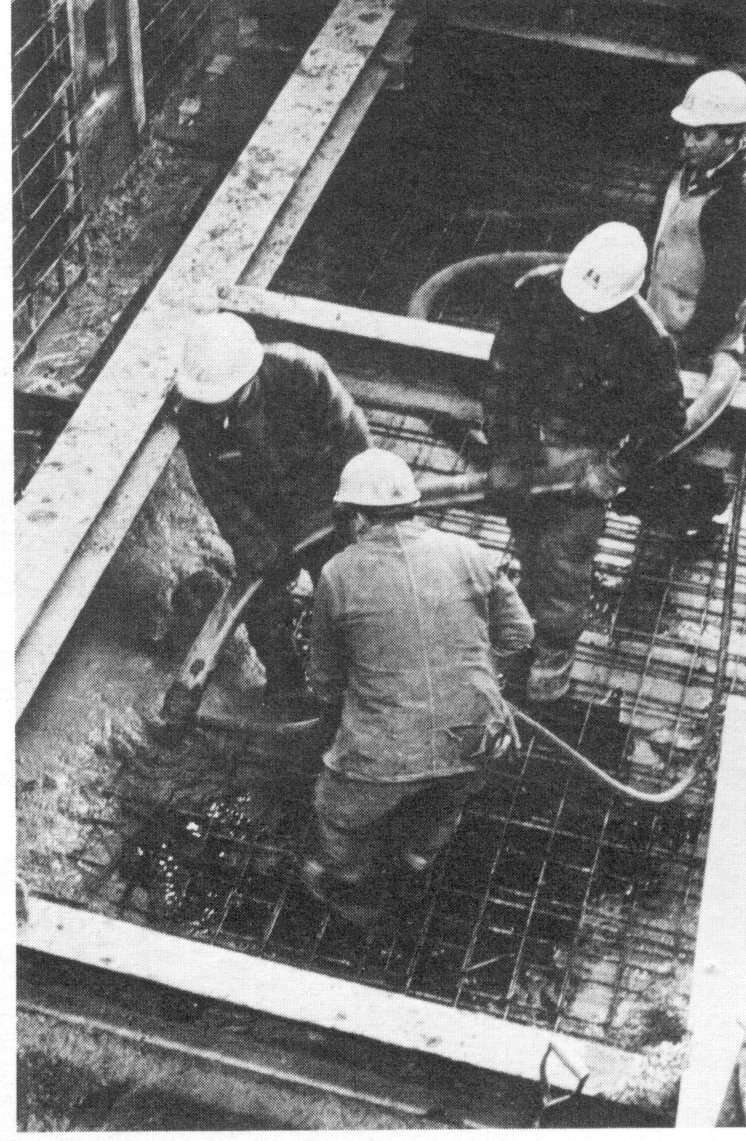  |

 |
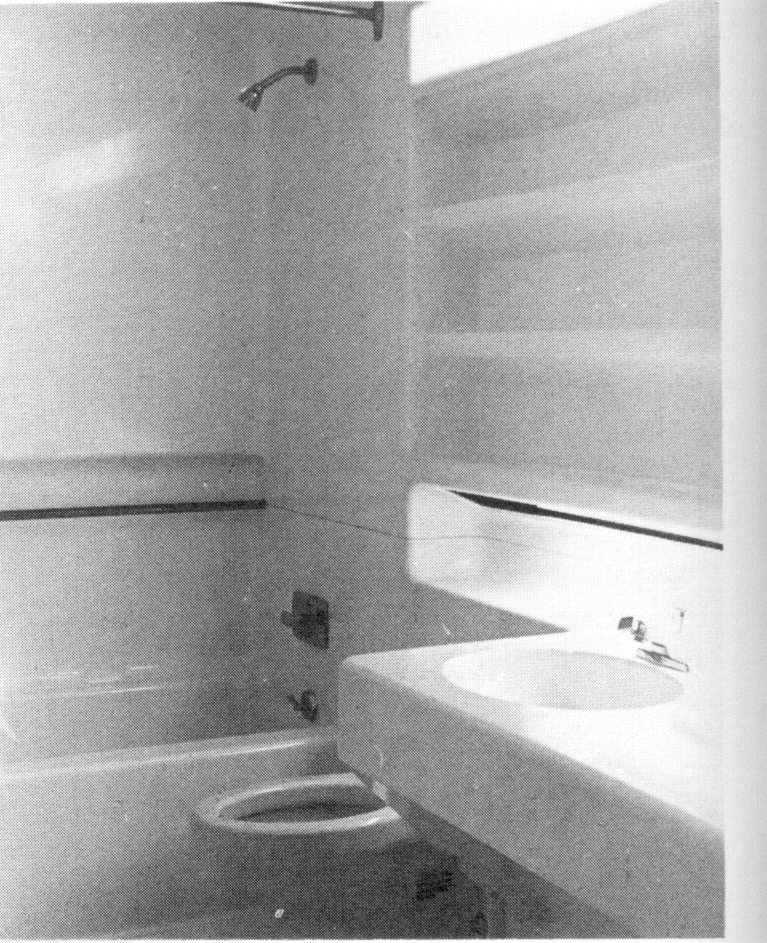 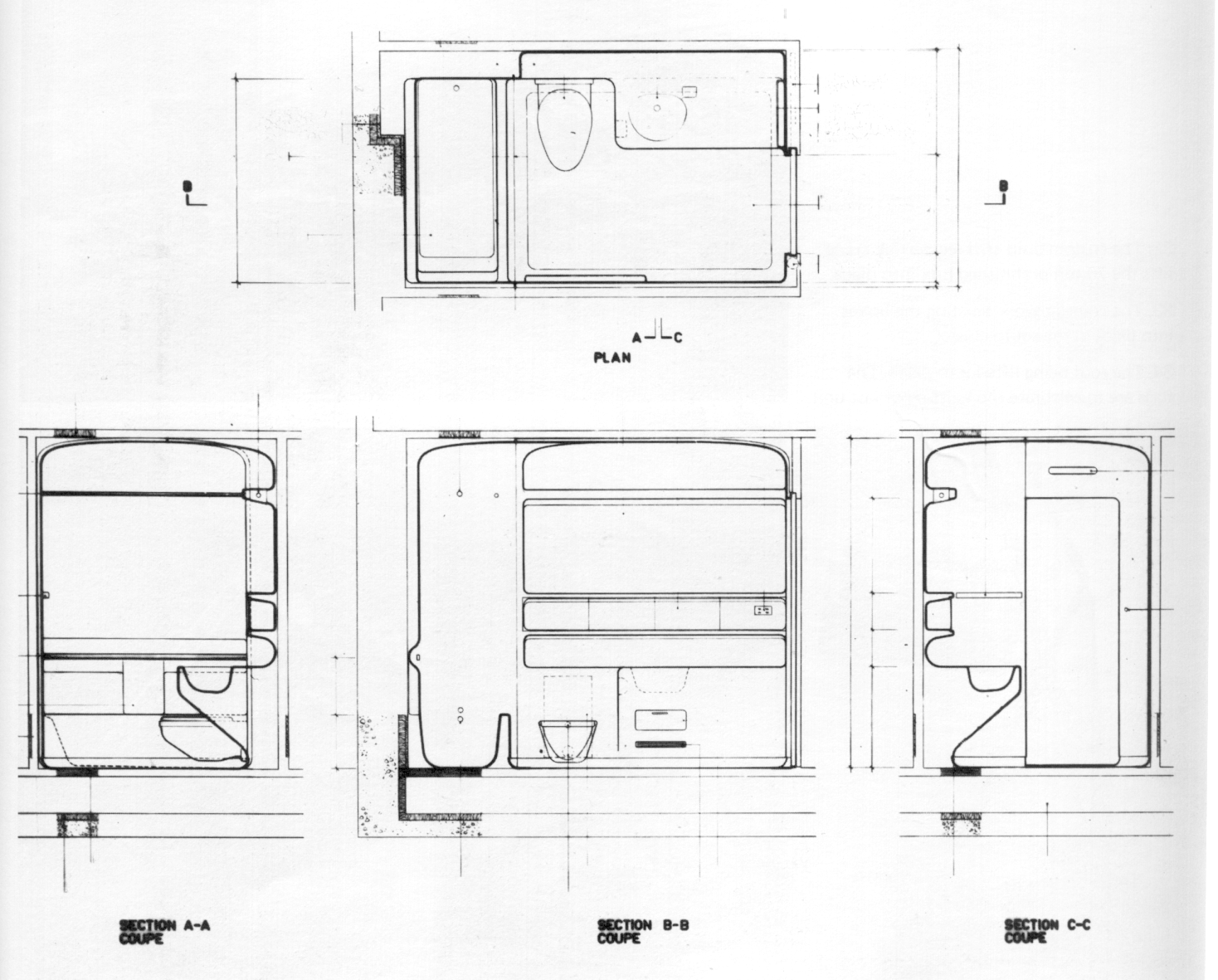 |
|
|
| Construction Phases |
 |
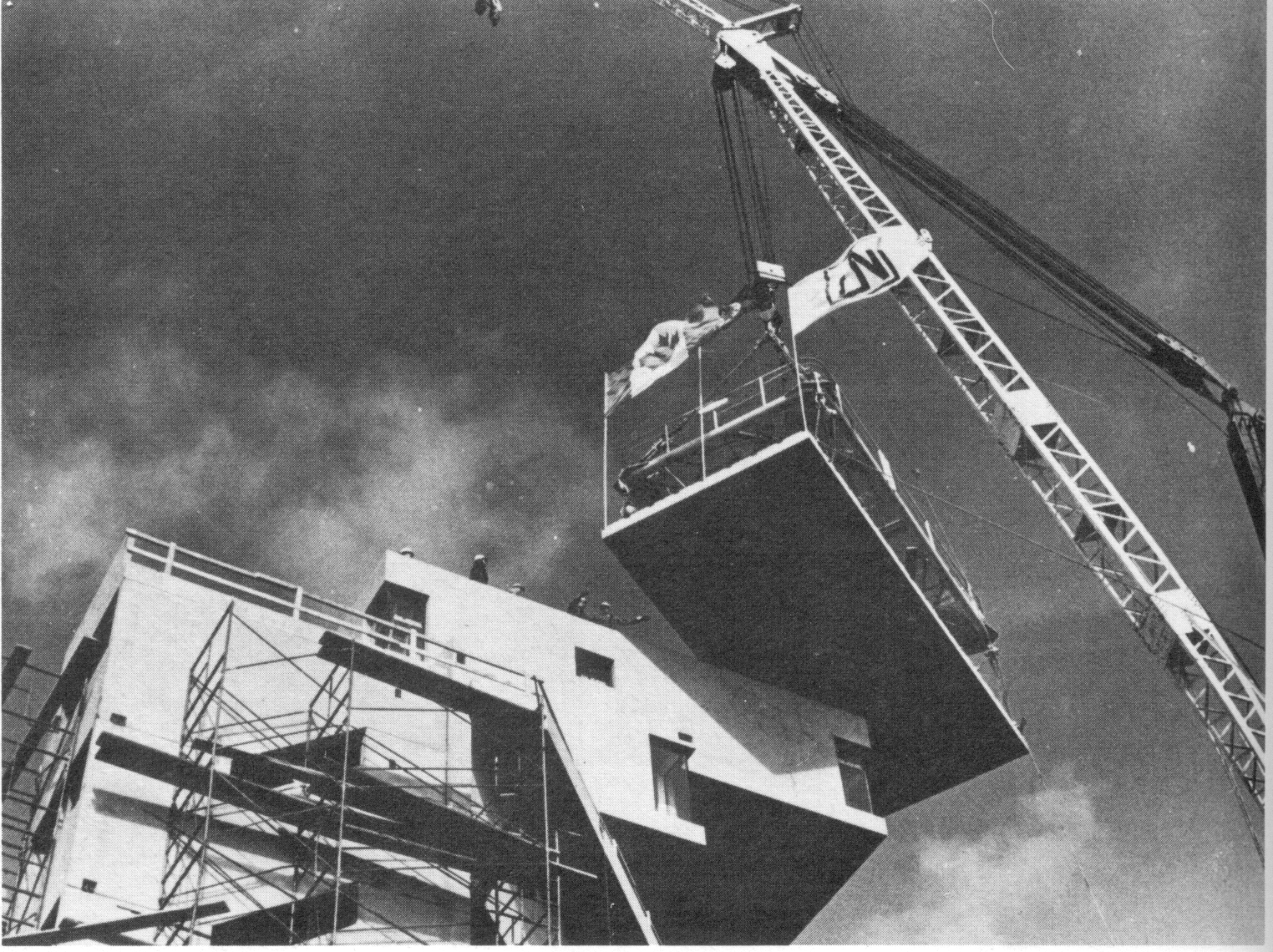 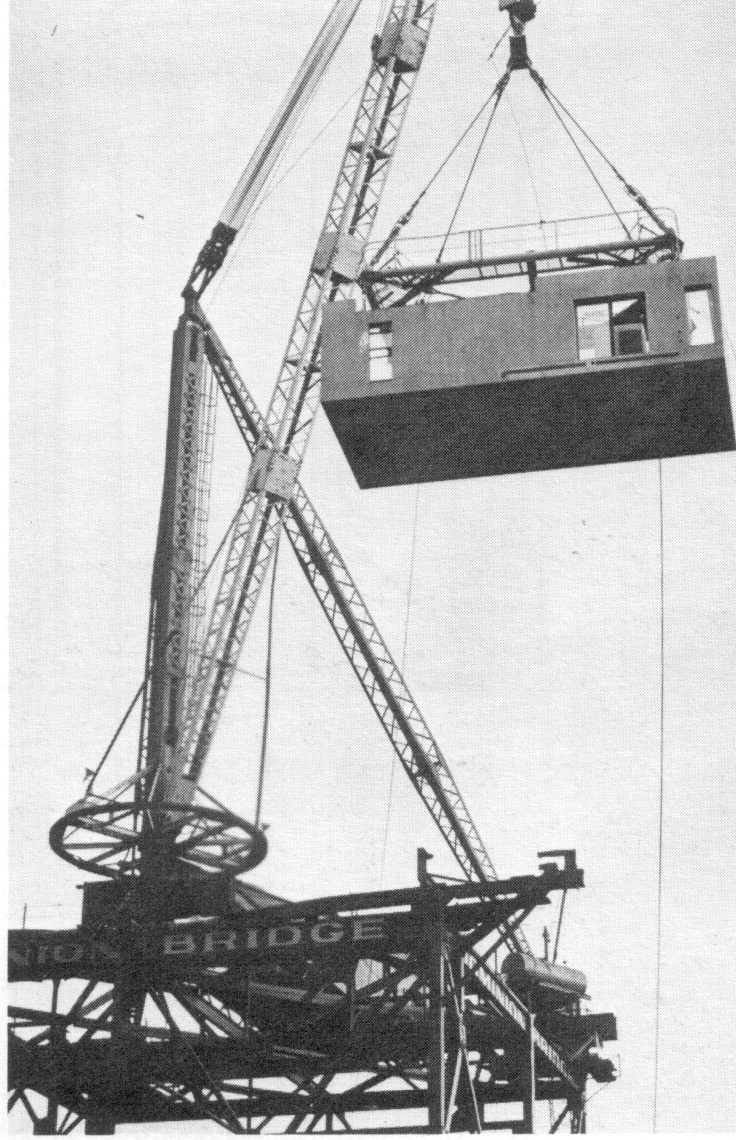 |
|
|

