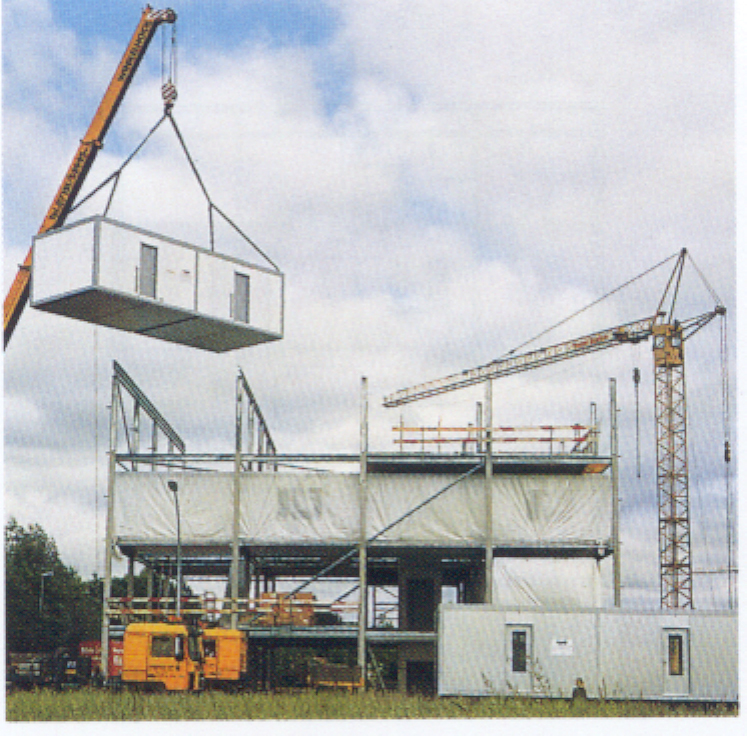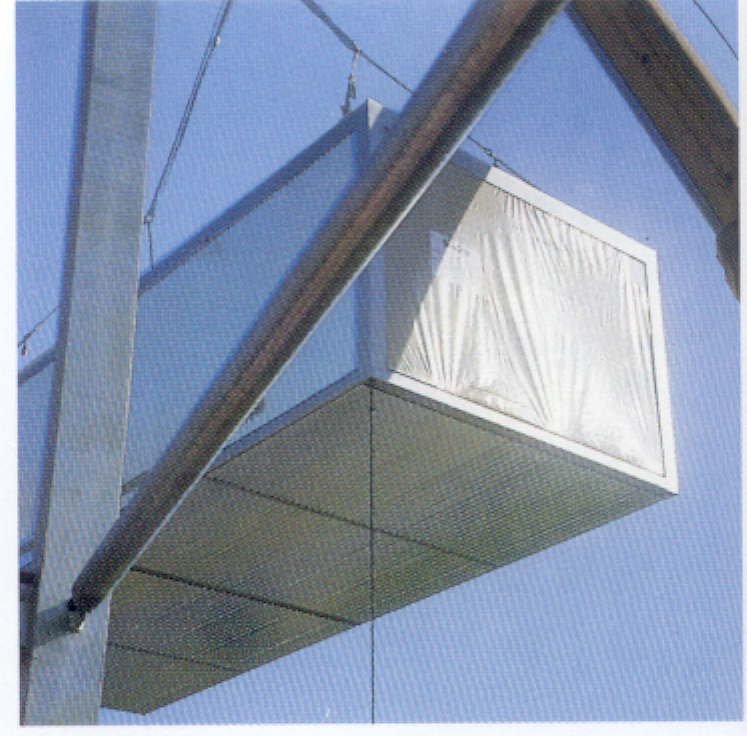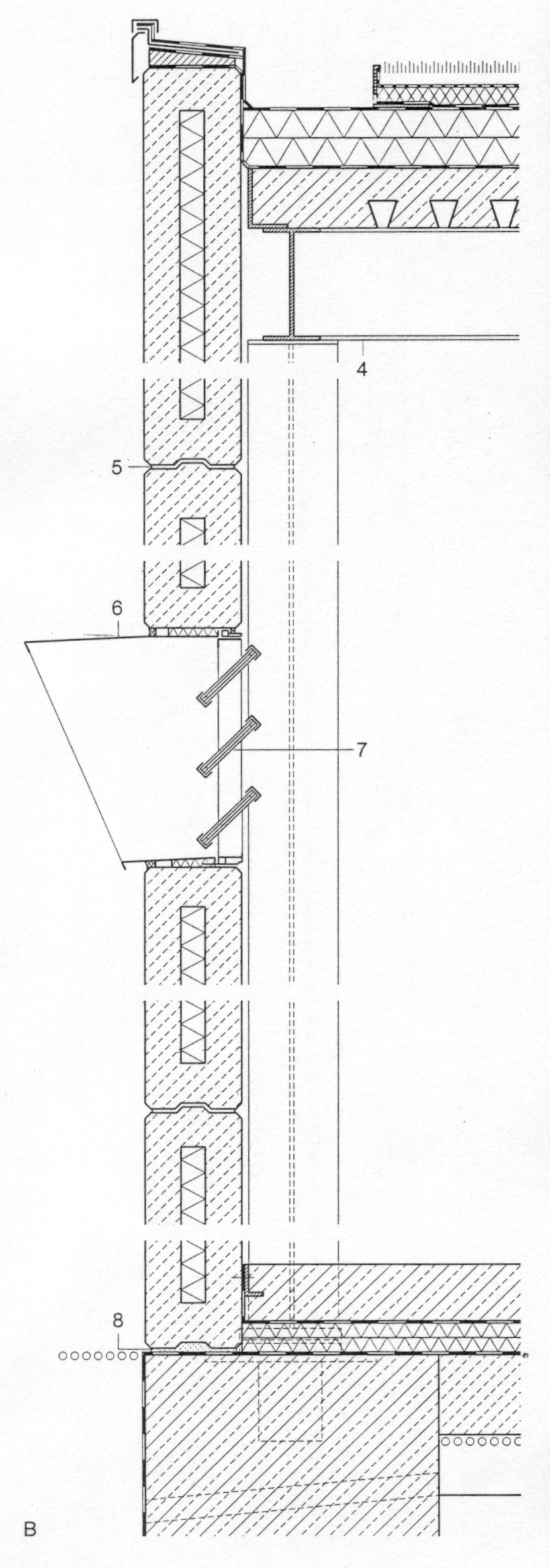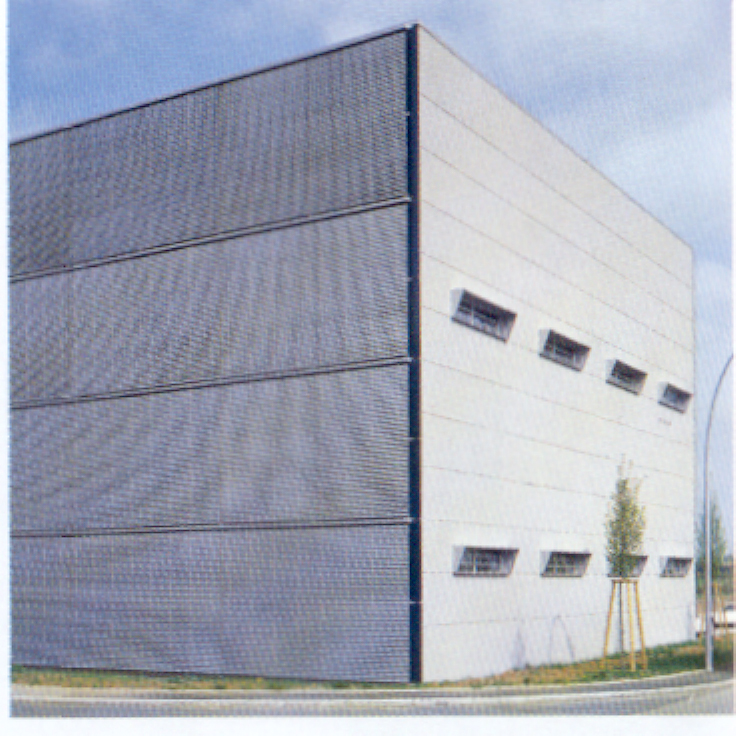|
|
| Notable Features | |
|
|
Prefabricated modules |
|
|
Prefabricated floor, wall and stairs elements |
|
|
Steel structure |
| Basic Information | |
| Location : | |
| Fellbach, Germany | |
| Building Type : | |
| Office | |
| Architect : | |
|
Dollmann and Partners (Stuttgart) |
|
| "Mitarbeiter" : | |
| Stefan Rappold, Arno Freudenberger | |
| Tragwerksplaner : | |
| Heinz Kipp (stuttgart) | |
|
|
|
| . | |
| Prefabricated Modules | |
  |
|
| The modules were fabricated in the factory and were transported to the site and positioned. Construction of the module wall’s consisted of: | |
|
|
Galvanized ribbed steel sheeting |
|
|
60 mm mineral-wool slabs between galvanized steel studding |
|
|
40 mm mineral-wool slabs between galvanized steel studding |
|
|
Sheet polythene vapour barrier |
|
|
And 12 mm Aleppo pine plywood with priming coat. |

 |
|
 |
|
|
The floor was fitted with black linoleum on composite wood board. |
|
|
|
|
| Sources | |
|
|
Detail, Serie 2001, No.4, Modular systems, p658-664 |
|
|
|
| Overview |

 |
| This office building provided a variety of spaces from group working areas to unit offices and conference rooms, using standard elements in readily available materials and prefabricated modules for conference rooms and sanitary areas. The envelope of the building consisted of 2 closed and 2 glazed facades. The four levels, which were square on plan and linked by a continuous, vertical open space that rose irregularly through the full height of the building. The three upper levels had the same layout, but were turned successively by 90 degrees, so that the line of access via the staircase was in a spiraling form. |
 |
 |
 |
|
|
| The Structure |
 |
| The steel structure comprises of steel primary beams I-section 270mm deep and columns I-column 220mm deep filled with concrete, with Ø 108/7.1 mm tubular steel compression members. The reinforced concrete slabs were prefabricated, and walkways were made of 8 mm sheet steel (120/60/5 mm steel RHSs). One of the closed façade used prefabricated concrete elements, 240 mm foamed-slag concrete façade elements with core insulation, painted grey. The steel staircases were also prefabricated and made of 120/60/5 mm steel RHS carriage. The sheet-steel stairs were bent to shape and welded to carriages |
|
|
